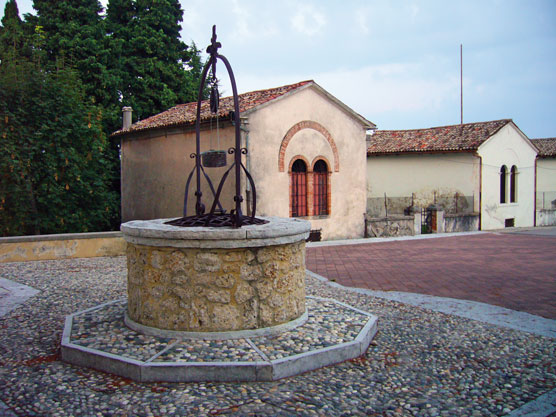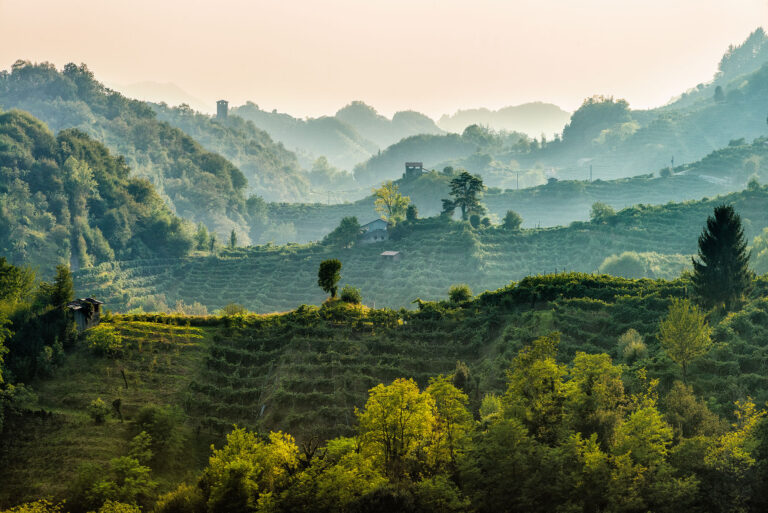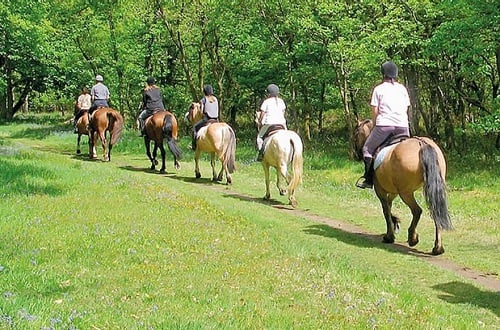For years the Pro Loco of San Pietro di Feletto has been organizing a historical itinerary among the various remains of the Camaldolese Hermitage, enhancing both their architectural and landscape origins: in particular, in relation to the latter, we wanted to stop not only on the interiors of the hermitage, but also on the culture of the landscape between the 17th and 19th centuries.
Let’s briefly review the history of the Hermitage and the elements that compose it: first of all, Rua di Feletto benefited for 150 years from the industrious activity of the monks of San Romualdo. Throughout this span of time it can be said that Rua was blessed because of the prayers of such venerable, serene and austere men. Some of these hermits lived and died in the concept of holiness. But the friars dressed in white had to take care not only of their own and others’ souls, but they struggled to reclaim the land they had donated and to “proceed with new plantations of vines and fruit trees in the ground cleared within the cloister walls …” while the remaining lands adjacent to Colle Capriolo were covered with woods and a large area reserved for grazing animals (the toponym “Via dei Pascoli” towards Conegliano derives its origin from the use of land used as pastures).
The Hermitage
It was the year 1665 and the Venetian patrician Alvise Canal, son of the procurator of San Marco, through Mr. Aurelio Rezzonico – lord of Venice – made a gift to the Compagnia degli Eremiti di S. Romualdo, Camaldolese of Monte Corona, of the most pleasant hill that it was located within the boundaries of the ancient parish church of San Pietro di Feletto, called “Colle Capriolo” (so says Mons. Nilo Faldon in his “La Pieve Rurale di San Pietro di Feletto” – 2005).
The site consisted of a building surrounded by 50 fields (Treviso) of land and a small church. The architectural complex of the Hermitage was built sober and harmonious and included as many as 14 cells inside, but also various dependencies, workshops, services, oratories and the cloistered walls, because the monks lived their lives within this perimeter. Here everything expresses the rule of St. Benedict, prayer and work, especially in the poor and bare cells.
In 1876 part of the Hermitage was purchased by the municipal administration, which transformed the historic building into the Town Hall, and, “the building that continues the building”, the former rectory in the 1970s served as the seat of the middle school.
The cells
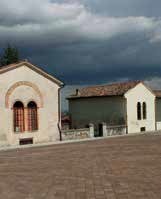
The enclosed walls enclose fourteen cells similar to small houses within its sturdy walls consisting of a room for rest and study, a chapel with an altar and a woodshed; outside each cell has a small garden enclosed by a wall. Famous people, nobles, cardinals, counts also contributed to the construction of the cells of Rua, probably thinking of gaining some indulgence: it is said that the first 4 were built thanks to Alvise Canal, for the others we remember Giacomo Monari da Ceneda, the Cardinal of Padua, the Bishop of Ceneda, the nobles of Conegliano Sarcinelli and Montalban. Only 4 of the 14 cells were saved from the wear and tear of time. The municipal administration took an important decision and used the four cells as school classrooms. The cell near the bell tower was also used as a post office (1932).
The gardens
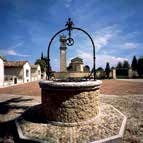
Each cell had its own garden that the monk who lived there used to work and produce food for his own survival. The “green” history of the small spaces reserved for the Camaldolese Hermitages does not have a precise starting date. The first garden is however food. The vegetable garden is the first garden, or rather the Hortus conclusus (from the Latin fenced garden, of ancient origin), which represented a green area, generally small and surrounded by high walls, where the hermits cultivated plants and trees for food purposes.
The cellars
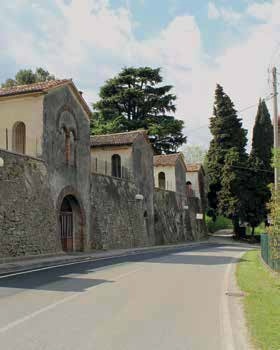
In the lower part of the 4 remaining cells, there are also some workshops used by the monks, probably as warehouses for the deposit of crops, as various workshops or cellars.
FELETTO
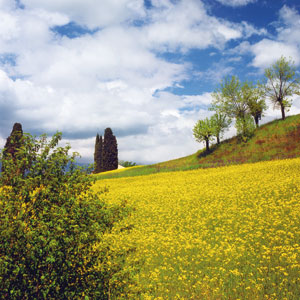
Territory … landscapes open up, horizons soften, the air is perfumed and the mind relaxes. We leave the city of Conegliano (Treviso) to ascend to a pleasant location, protected from large traffic and for this very reason sought after. The very name of this small town, SAN PIETRO DI FELETTO, reveals its beauties: in fact, sacredness emerges from the term San Pietro (it is the oldest parish church in the area); from Feletto (the fern) the abundance of ferns, which characterized the uncontaminated area.
Today the whole territory is strictly restricted and this has prevented free construction. The municipality is divided into five hamlets: from 1830 Rua became the capital and seat of the town hall and other municipal services; San Pietro gives its name to the civic community and proudly maintains the ancient Pieve; Santa Maria became an autonomous parish from the beginning of the sixteenth century. Here, the exploration of the terrain can give invaluable information about caves or underground tunnels. Over the years San Michele succeeds in becoming independent with its small church and finally Bagnolo was always united with Canago al Feletto and in the old documents it is also called Santa Pasqua. The name comes from that ancient “da Bagnolo” family that had possessions and castles there and that was part of the coterie of the Castrum vetus Coneglianese.
The millenary Pieve (parish church)
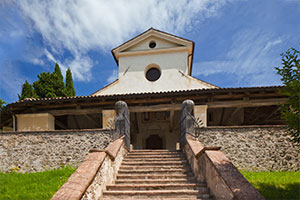
The “Pieve di San Pietro”, a splendid work from the Lombard period, was built around the year one thousand but since the seventh and eighth centuries it represented the meeting place for the faithful who flocked for religious functions.
They came mainly for baptism. In fact, the parish church was the only church to have the privilege of possessing the baptismal font and its territory included the towns of Formeniga, Refrontolo and Collalbrigo. The exterior has a large porch, which probably also had the function of ensuring safety for the common people during the conduct of meetings of a social, political and economic nature. The bell tower, which rises isolated, with a 16th century spire, is in Romanesque style on the model of that of Aquileia. The Pieve is preceded by a 19th century staircase. There are numerous frescoes decorating the portico; among them the famous “Christ of Sunday” offended by the work done on the Christian feast day. There are about ten other similar works in Europe.
We also remember the fresco “Madonna with Child” (or “Madonna del Latte”) important for a very rare iconographic detail: that of the Infant Jesus sucking milk from a bladder, with which the author probably wanted to refer to the customs of poor families of yore. Inside the architecture is of great charm, but nevertheless essential: there are three naves divided by round arches on large rectangular pillars. In the background there is a semicircular apse with overlapping layer paintings. The walls of the central nave are entirely frescoed with works by various authors and with refined hints of Byzantine taste, ranging from the thirteenth to the fifteenth century. The baptismal font chapel is beautiful, decorated with frescoes from the end of the fifteenth century that illustrate the life and martyrdom of San Sebastiano. Currently the Pieve, despite its small size, offers visitors a varied and unusual artistic show
Source: Pro Loco San Pietro di Feletto

